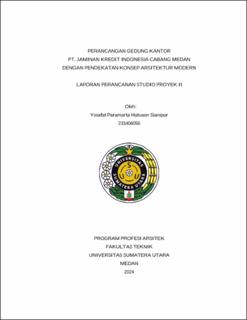Perancangan Gedung Kantor PT. Jaminan Kredit Indonesia Cabang Medan dengan Pendekatan Konsep Arsitektur Modern

Date
2024Author
Sianipar, Yosafat Paramarta Hatuaon
Advisor(s)
Rahman, Vinky
Metadata
Show full item recordAbstract
PT. Jamkrindo Medan Branch office has been established and operational since 2005. As part of its strategy to expand its reach and strengthen its presence, PT. Jamkrindo is currently focusing on developing new branches in various cities across Indonesia. Medan has been chosen as one of the key locations, where the new branch office will be built. The new office will be
located at Jl. Sei Serayu No. 40, Babura Sunggal Subdistrict, Medan Sunggal District, Medan City. This location was selected strategically to meet operational needs and support the company’s growth in the region. The planned construction of the branch office includes designing a building façade that adopts a modern architectural theme, while adhering to the standard design principles established by PT. Jamkrindo. The design process incorporates several methodologies, including KRK design guidelines, site surveys, data collection through observation, documentation, literature reviews, and benchmarking against similar projects. These steps aim to ensure the proposed design is both functional and aligned with the company’s vision. The data collected through these methods is analyzed comprehensively to formulate design concepts, refine design plans, and present the final results of the Medan Branch Office’s architectural design. The goal of this design project is to create a building that not only facilitates
efficient operational activities but also provides a comfortable and conducive workspace for its users. By prioritizing spatial comfort and efficient workflows, the new office aims to enhance employee productivity, support business operations, and establish a strong corporate image in the region. The design also seeks to integrate modern architectural elements to reflect the forward-thinking and professional identity of PT. Jamkrindo.
Collections
- Profession of Architect [205]
