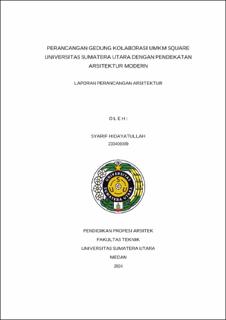Perancangan Gedung Kolaborasi UMKM Square Universitas Sumatera Utara dengan Pendekatan Arsitektur Modern
Design of the UMKM Square Collaboration Building at Universitas Sumatera Utara With a Modern Architecture Approach

Date
2024Author
Hidayatullah, Syarif
Advisor(s)
Harisdani, Devin Defriza
Metadata
Show full item recordAbstract
Micro, Small, and Medium Enterprises (MSMEs) significantly contribute to
Indonesia's economy, including in the city of Medan, where, according to data from
the Cooperative Service, the number of MSMEs has increased annually. However,
these enterprises face challenges in accessing technology, capital, and markets. To
address these challenges, collaboration between universities and MSMEs is crucial.
The University of North Sumatra has great potential in forming strategic partnerships
to enhance the competitiveness of MSMEs. This paper aims to outline the design of the
UMKM Square collaboration building with a modern architectural approach. The
method used for this design involves procedural programming: identifying problems,
collecting data, analyzing data, adjusting design plans, and presenting the design
results. After analyzing the sun's direction, building orientation, and considering local
aspects to be applied to the building, the building has a rectangular geometric mass
with the shortest side facing east-west to minimize sun exposure, and local aspects are
applied to the facade in the form of Malay songket patterns, representative of Medan's
indigenous ethnic group. The final result of this design process is the UMKM Square
collaboration building at the University of North Sumatra, with a total area of 3,136
m², consisting of three floors and oriented towards Jl. Dr. Mansyur. The design uses a
modern approach, emphasizing the integration of the building with outdoor spaces,
creating an environment that supports creativity and productivity, and providing a
unique experience for visitors.
Collections
- Profession of Architect [205]
