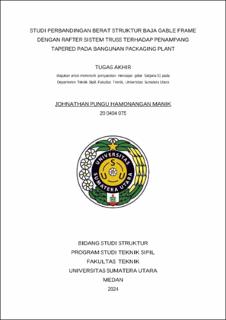| dc.contributor.advisor | Handana, Muhammad Agung Putra | |
| dc.contributor.author | Manik, Johnathan Pungu Hamonangan | |
| dc.date.accessioned | 2025-04-30T09:35:44Z | |
| dc.date.available | 2025-04-30T09:35:44Z | |
| dc.date.issued | 2024 | |
| dc.identifier.uri | https://repositori.usu.ac.id/handle/123456789/103554 | |
| dc.description.abstract | Steel is a very important material in modern industry and construction. With its
advantages, steel material is often used in structures such as gable frames where
large internal space is needed. With a large internal space, the use of cross-sections
in gable frame structures must be able to overcome the deflection that occurs. One
use of cross-sections that can overcome deflection is a tapered cross-section which
has the advantage of overcoming deflection with a relatively lighter tonnage. Apart
from the use of tapered cross-sections, the truss system can be an alternative in
overcoming deflection that occurs in gable frame structures. The configuration of
the truss can overcome deflection by using a relatively smaller cross-section so that
it can maintain the economy of the structure. This study explores the use of truss
systems in gable frame structures, especially in the context of the Packaging Plant
building located in the Sei Mangkei Special Economic Zone. This study compares
the weight of gable frame structures using truss systems to the use of tapered crosssections.
Data obtained from the project include working drawings, material
specifications, and loading data. The data obtained was then processed through
preliminary design, load calculation with SNI reference, structural analysis using
the MIDAS Gen 2023 application, cross-section design in accordance with
applicable regulations, and produced a comparative study of the weight of
structural elements. The results of the study are presented in the form of a
comparison of the weight of the structure, stress ratio, deflection that occurs, then
an evaluation of the comparative weight of the structure between the gable frame
truss configuration and the initial design was carried out. This study shows that the
truss configuration has a less efficient design compared to the initial design. With
a total weight of 144,200 kg, the truss system has an inefficiency of 32% compared
to the initial design. The truss configuration made on the rafter gable frame causes
the column cross-section to use a prismatic cross-section. This causes an increase
in tonnage to the entire truss system structure. | en_US |
| dc.language.iso | id | en_US |
| dc.publisher | Universitas Sumatera Utara | en_US |
| dc.subject | Steel Structure | en_US |
| dc.subject | Tapered Cross-section | en_US |
| dc.subject | Gable Frame | en_US |
| dc.subject | Truss Configuration | en_US |
| dc.subject | Structural Weight | en_US |
| dc.title | Studi Perbandingan Berat Struktur Baja Gable Frame dengan Rafter Sistem Truss terhadap Penampang Tapered pada Bangunan Packaging Plant | en_US |
| dc.title.alternative | Comparative Study of the Weight of Gable Frame Steel Structure with Truss Rafter System Towards Tapered Cross-Section in Packaging Plant Buildings | en_US |
| dc.type | Thesis | en_US |
| dc.identifier.nim | NIM200404075 | |
| dc.identifier.nidn | NIDN0006128204 | |
| dc.identifier.kodeprodi | KODEPRODI22201#Teknik Sipil | |
| dc.description.pages | 164 Pages | en_US |
| dc.description.type | Skripsi Sarjana | en_US |
| dc.subject.sdgs | SDGs 9. Industry Innovation And Infrastructure | en_US |


