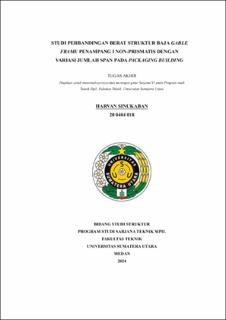| dc.description.abstract | Steel is a strong, lightweight, and easy-to-build construction material, widely
used in industrial buildings, especially in flexible column-free structures like gable
frames. Modern structures such as gable frames continue to evolve thanks to
advancements in science and technology, providing economic and aesthetic
advantages with efficient material usage. Non-prismatic (tapered) I-sections are often
employed in gable frames for their maximum strength and stiffness with minimal
weight, leading to significant material savings. Multi-span gable frames offer an
alternative for buildings with wide spans, providing optimal interior space.
This study is a case study of a Packaging Plant, North Sumatra, which
investigates a gable frame steel structure with non-prismatic I-sections and compares
it with similar structures using two and three spans. Data were collected from
relevant projects including working drawings, steel material specifications, and
loading data. Data processing involved initial design, load calculations according to
Indonesian National Standards (SNI), structural analysis using MIDAS Gen 2023,
section design based on AISC and SNI, and a comparative study of primary element
weights. Results were presented in tables showing structure weights, stress ratios,
and maximum deflections for each model, followed by an analysis to evaluate the
weight comparison between the existing model, two spans, and three spans.
The results of this study indicate that the three-span gable frame structure
configuration is the most efficient choice, with a total weight of 99388.54 kg, which is
8.83% lighter than the initial design. The two-span configuration also shows good
material efficiency, with a total weight of 106469.48 kg, which is 2.33% lighter than
the initial design. The multi-gable geometry in the two-span configuration allows for
a reduction in column height, thereby reducing the material requirements for the
structure. | en_US |


