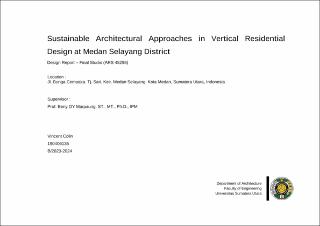| dc.description.abstract | The high population density in Medan City is disproportionate to the
availability of land, leading to soaring land prices and urban challenges.
Vertical Residential has emerged as a viable solution to address these issues
while supporting sustainable urban development. This study aims to design a
sustainable vertical residential building in the Medan Selayang District,
integrating energy-efficient architectural principles. The research adopts a
comprehensive approach, involving primary data collection through
observation and surveys, as well as secondary data from literature studies.
Key analyses include land use, accessibility, building intensity, topography,
climate, vegetation, internal spatial arrangements, and structural and utility
systems. The design also incorporates climate-responsive strategies, green
space optimization, and renewable energy utilization. By addressing spatial
program requirements and user needs, the proposed design reduces energy
consumption, minimizes waste, and respects environmental and community
contexts.
This research contributes to bridging the housing demand gap in Medan
City, offering a model for sustainable residential development that harmonizes
urban growth with environmental preservation. The findings are expected to
provide practical insights for architects, urban planners, and policymakers in
tackling similar challenges in densely populated urban areas. | en_US |


