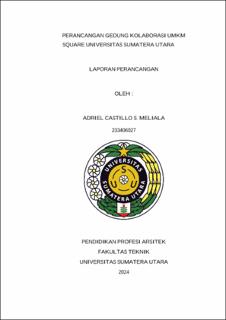Perancangan Gedung Kolaborasi UMKM Square Universitas Sumatera Utara
Architecture Design of University of Sumatera UMKM Collaboration Square Building

Date
2024Author
Meliala, Adriel Castillo S
Advisor(s)
Sitorus, Agus Jhonson Hamonangan
Metadata
Show full item recordAbstract
The design of the UMKM Square Collaboration Building at the University of
North Sumatra aims to create a collaborative environment and promotion for
UMKM (Micro, Small, and Medium Enterprises) in North Sumatra. This project is
intended to facilitate the development of UMKM and enhance interaction among
UMKM stakeholders, students, lecturers, and the community. An analysis of space
and facility needs is conducted to meet the requirements of UMKM in exhibitions,
training, business meetings, promotions, and sales. The design concept integrates
open and closed spaces to support collaboration and interaction among
stakeholders. Design methods include literature studies, field surveys, space
analysis, and the application of environmentally friendly and inclusive
architectural principles. The result is a flexible, environmentally friendly building
design that considers user accessibility. The hope is that the UMKM Square
Collaboration Building at USU will become a center for innovation and UMKM
growth in North Sumatra and strengthen collaborative relationships between
educational institutions, UMKM players, and the community.
Collections
- Profession of Architect [205]
