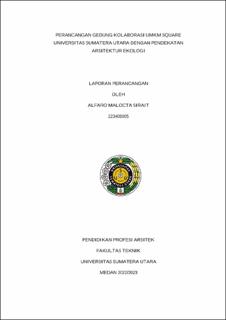Perancangan Gedung Kolaborasi UMKM Square Universitas Sumatera Utara dengan Pendekatan Arsitektur Ekologi
Design of UMKM Square Collaboration Building of North Sumatra University with Ecological Architecture Approach

Date
2023Author
Sirait, Alfaro Malocta
Advisor(s)
Sitorus, Agus Jhonson Hamonangan
Metadata
Show full item recordAbstract
Micro, Small and Medium Enterprises (MSMEs) is a design project that aims to create a trade and exhibition center for Micro, Small and Medium Enterprises (MSMEs) within the University of North Sumatra (USU). However, there is still a lack of supporting facilities in the city of Medan to accommodate Micro, Small and Medium Enterprises to market their wares. So that the University of North Sumatra is here to realize good facilities and be able to accommodate business actors in the city of Medan which will become a center for Micro, Small and Medium Enterprises (MSMEs). In designing how the UMKM Square building can meet functional, safety and comfort requirements in accordance with building standardization. The method used in this UMKM design is the glass box design which is planned systematically, clearly, and in accordance with the stages in the architectural design process. By analyzing the site, nature and environment so as to maximize the natural potential around. The main concept of designing an UMKM square is to create a space that is integrated with its environment. The UMKM Square Collaboration Building was designed based on aspects of function and ecological architectural concepts. In addition, this design also refers to city regulations, this building is designed as a 2-storey multi-mass building with a building area of 8500m2. The MSME square design at the University of North Sumatra will create a sustainable environment, promote local MSMEs, and become an environmentally friendly center of economic activity.
Collections
- Profession of Architect [205]
