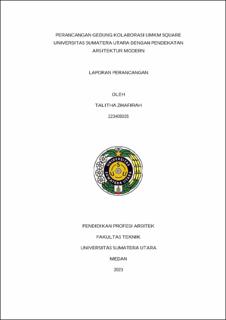Perancangan Gedung Kolaborasi UMKM Square Universitas Sumatera Utara dengan Pendekatan Arsitektur Modern
Design of UMKM Square Collaboration Building of North Sumatra University with Modern Architecture Approach

Date
2023Author
Zhafirah, Talitha
Advisor(s)
Fachrudin, Hilma Tamiami
Metadata
Show full item recordAbstract
In Indonesia, Micro, Small and Medium Enterprises (UMKM) play a significant role in
the economy, especially in the city of Medan, North Sumatra. One of the metropolitan
cities that has the main steps taken by this business is to have a place or capital and a
place to open a business so that it is strategic in making sales. Most MSME entrepreneurs
certainly need support from the government, especially in the aftermath of the pandemic,
because there is no central UMKM forum in the city of Medan. The design problem is
how to make the design in line with the goal of building the UMKM Square Collaboration
Building that can meet the needs of its users and visitors. There is a goal in writing this
report, namely to present data in the form of existing, analysis, concepts, design results
complete with RAB, RKS, DED, mockups and posters containing designs and according
to standards. The method used in designing UMKM Square is descriptive qualitative,
where this method uses problem formulation, review of related journals and documents,
literature studies related to UMKM Square and uses a Modern Architecture approach. In
order for the UMKM Square design to get a good final result, it is necessary to carry out
analyzes such as analysis of the design site, spatial analysis, user analysis, form analysis
and layout analysis of the inside and outside, as well as structural and utility analysis. The
design of this building uses the concept of Modern Architecture which prioritizes function
over insignificant ornamentation, with the use of industrialized materials with geometric
elements that reflect technological advances. The results of the design of the UMKM
Square building with an area of 10,600 m², consisting of 3 floors which include UMKM
retail, co-working space, convention hall, mini theater and amphitheater as well as
innercourt and plaza garden in front of the building, by applying the theme of Modern
Architecture, namely geometric shapes that emphasize function. The UMKM Square
building is a public service facility for collaborative, artistic, learning, creativity
activities, as well as advancing MSMEs and the economy of the people of Medan City
under the auspices of the University of North Sumatra.
Collections
- Profession of Architect [205]
