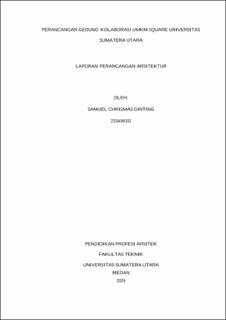Perancangan Gedung Kolaborasi UMKM Square Universitas Sumatera Utara
Design of The UMKM Square Collaboration Building at The University of North Sumatra

Date
2024Author
Ginting, Samuel Chrismas
Advisor(s)
Harisdani, Devin Defriza
Metadata
Show full item recordAbstract
UMKM products in the city of Medan and its surroundings are experiencing rapid growth. According to information from the Department of Cooperatives and UMKM
of Medan, UMKM can support the economic stability of the city in 2024. However, on the other hand, UMKM actors are damaging the city's image and order with their buying and selling activities conducted on city pedestrians, even spilling over into the roadways. This indicates that UMKM activities do not yet have adequate facilities. To address this issue, it is necessary to design a space that can accommodate UMKM
activities and other supporting functions comfortably and responsively for users. This paper discusses the design of a collaborative UMKM Square building with a combination of functions that support the sustainability of UMKM activities. The method used in this design is a procedural programming method, which includes several steps: identifying the problem, collecting data, analyzing data, adjusting the design, and presenting the design results. After analysis, based on the sun's direction and the building's position as well as green open spaces, the building is designed with separate masses according to their functions. This creates an open space in the middle of the site that can be used for communal activities, providing connectivity between buildings through this open space. This open space serves as a communal area that provides access and views toward the green open spaces in the design area, creating a more comfortable and user-friendly environment.
Collections
- Profession of Architect [205]
