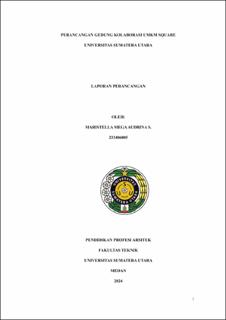Perancangan Gedung Kolaborasi UMKM Square Universitas Sumatera Utara
Design of UMKM Square Collaboration Building Universitas Sumatera Utara

Date
2024Author
S, Maristella Mega Audrina
Advisor(s)
Sitorus, Agus Jhonson Hamonangan
Metadata
Show full item recordAbstract
With limited space for UMKM sellers in the area around the University of North
Sumatra campus which can cause problems such as congestion and damage the
image and order of the city with buying and selling activities carried out on the
pedestrian. From the problems found, this paper describes how to design the MSME
Square collaborative building with the Ecological Architecture approach. The
method used for this design is the method of determining problems, collecting data,
analyzing data, adjusting the design design and presenting the results of the design.
After carrying out the analysis process, based on the direction of the sun and the
position of the building and green open space, this building consists of a mass that
is adjusted to its function, so that there is an open space that can be used for
communal activity areas that provide connectivity between the building and the
green open space. The final result of this design process is that the building consists
of 3 masses with an area of 3,500m2 with 2 floors oriented to Jl. Dr. Mansyur, using
an ecological architecture approach with a green open area as a communal area
and providing access to the achievement of green open space on the site.
Collections
- Profession of Architect [205]
