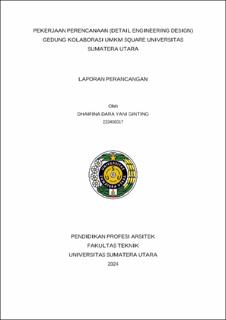Pekerjaan Perencanaan (Detail Engineering Design) Gedung Kolaborasi UMKM Square Universitas Sumatera Utara
Project Planning (Detailed Engineering Design) Collaboration Building MSMES Square University of North Sumatra

Date
2024Author
Ginting, Dhaifina Dara Yani
Advisor(s)
Rahman, N Vinky
Metadata
Show full item recordAbstract
The development of Micro, Small and Medium Enterprises is currently increasingly
popular as an economic generating activity. These MSMEs themselves have shown extensive
and promising growth. The design of this Collaboration Building aims to create a collaborative
forum for MSME business actors and other users such as the general public as visitors. The
design environment also really supports activities because it is located in activity centers, such
as commercial, recreational areas, universities and residential areas, so it is very possible to
increase MSME activities even more actively. Because the design environment is situated in
activity centers like commercial, recreational, and residential areas, there is a great chance
that MSME activities will increase even further. The method used in this study reduces data
collection, analyzes the data, and then produces a synthesis that is interpreted in terms of the
study concept along with DED. To make this building a public facility, a number of analyses
were done, ranging from the contextual site to the functional needs, operational system
requirements, and architectural style that would be employed to solve the problem formulation
right away. The design concept method adopts an expressive contemporary theme as well as
ease of accessibility and visibility which is able to attract activities and integrate other
supporting functions so that they are in synergy with each other. The Architectural Style
combines contemporary themes and also implements local wisdom patterns from North
Sumatra as the identity of the design location, which will make the building not only
functionally fulfilling, but still attractive as an activity center.
Collections
- Profession of Architect [205]
