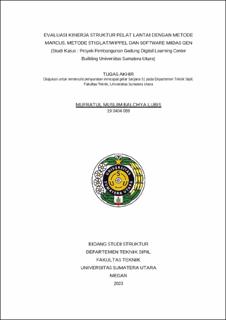Evaluasi Kinerja Struktur Pelat Lantai dengan Metode Marcus, Metode Stiglat/Wippel dan Software Midas Gen (Studi Kasus : Proyek Pembangunan Gedung Digital Learning Center Building Universitas Sumatera Utara)

Date
2023Author
Lubis, Mufratul Muslim Balchya
Advisor(s)
Tarigan, Johannes
Metadata
Show full item recordAbstract
Structural buildings consist of several structural elements that work together
to withstand the workload of the building, one of which is the floor slab. Based on
the load distribution, the plates are divided into two, namely one-way plates and
two-way plates. Two-way slab is a slab with a ratio of less than two long spans to
short spans. The two-way plate is a statically indeterminate structure of high degree
so that the exact solution will involve high degree differential equations which are
difficult to implement. Seeing that the exact solution is difficult, civil engineering
engineers have developed many methods to facilitate two-way plate analysis,
including the direct design method; equivalent moment frame method (equivalent
frame method); finite element method; and approximation methods such as the
Marcus Method, the Stiglat/Wippel Method, and the Gideon Method.
This study aims to evaluate the performance of the floor slab structure in the
meeting room of the Digital Learning Center Building, University of North Sumatra
based on SNI 2847:2019 using the Marcus method, the Stiglat/Wippel method, and
the Midas Gen software.
Based on the calculations performed, information is obtained that the
thickness of the installed floor slab, h = 120 mm, meets the minimum thickness
requirement for afm > 2, which is 90 mm; the concrete cover used is in accordance
with SNI 2847:2019, which is 20 mm; distance between installed reinforcement,
D10-150, according to the amount of reinforcement required; the actual deflection
of the floor slab meets the permit deflection requirements; and the quality of the
materials used, both reinforcing steel, fy = 280 Mpa, and concrete, fc
′ = 25 Mpa,
have met the requirements of SNI 2847:2019.
Collections
- Undergraduate Theses [1609]
