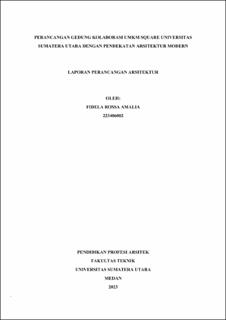Perancangan Gedung Kolaborasi UMKM Square Universitas Sumatera Utara dengan Pendekatan Arsitektur Modern
Design of the University Square UMKM Collaboration Building North Sumatra with a Modern Architectural Approach

Date
2023Author
Amalia, Fidela Rossa
Advisor(s)
Sembiring, Dicky Andrea
Harisdani, Devin Defriza
Metadata
Show full item recordAbstract
The economic development and industrial growth in Medan City, Indonesia,
have presented new opportunities and challenges for Micro, Small, and Medium
Enterprises (UMKM) to thrive and expand. In this context, the design of a modern
UMKM Square in Medan aims to create an innovative and attractive hub for
UMKM to promote and sell its products. The design concept of UMKM Square takes
into account the city's characteristics and the specific needs of local UMKM. It
combines modern architectural elements, such as dynamic geometric forms, vibrant
color schemes, and the use of fabricated materials. Through a holistic and
integrative approach, UMKM Square becomes a space that merges economic
activities, innovation, and collaboration, ultimately realizing Medan's vision as a
modern and sustainable trading center.
To implement the development of UMKM Square at Universitas Sumatera
Utara (USU), a meticulous Detail Engineering Design (DED) is required as the
foundation for the construction of the UMKM Square building. The DED enables
careful and detailed planning for every aspect of the UMKM Square development,
including infrastructurefacilitiesgs, spatial layout, and other supporting systems.
This minimizes the risk of errors and inconsistencies during the project execution.
With proper implementation of DED, the UMKM Square development project at
USU can be successful, creating an optimal environment fofro, enterprises
mgrgrowth whilerises'growt fosteringfosustainablestainable local economic
growth.
Collections
- Profession of Architect [182]
