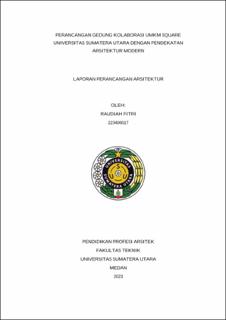| dc.description.abstract | Indonesia has a national development goal in promoting people's welfare. UMKM activities
are a means for regional creative products to be recognized and provide business opportunities
to local business actors, therefore the University of North Sumatra is committed to developing
an ecosystem that supports the growth and sustainability of UMKM in North Sumatra. In the
city of Medan, there is still a lack of adequate places for UMKM activities, especially around
USU. Currently, there are many street vendors selling on pedestrians, causing traffic jams in
the area. To answer these problems, it is necessary to design a building with a variety of
multiple functions in the form of UMKM Square in the city of Medan. This report aims to
present documents in the form of designs, RAB, and RKS that follow building standards. The
method used in designing UMKM Square is descriptive qualitative. This method involves
formulating problems, looking for journal reviews, and literature studies that are relevant to
the function of UMKM Square and the approach used. To design a good UMKM Square, it is
necessary to carry out an analysis to facilitate the design process, the result of this analysis is
a building skyline in which the higher mass of the building is placed on the west and the lower
mass is placed on the east according to the surrounding buildings. The design of the UMKM
Square collaboration building uses a modern architectural theme by applying geometric
shapes, spatial planning, and the use of materials. The mass of the building is divided into two
parts to optimize the lighting that enters the building. It consists of 4 floors which include retail
UMKM, convention hall, co-working space, cinema and amphitheater and there is a link
between the two buildings, on the front there is a skywalk for pedestrians. The UMKM Square
building is a public facility for artistic activities, collaboration, skills and creativity
development, as well as the economy of the people of Medan City under the auspices of the
University of North Sumatra. | en_US |


