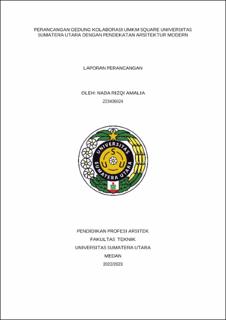Perancangan Gedung Kolaborasi UMKM Square Universitas Sumatera Utara dengan Pendekatan Arsitektur Modern
Design of the UMKM Square Collaboration Building, University of North Sumatra with a Modern Architectural Approach

Date
2023Author
Amalia, Nada Rizqi
Advisor(s)
Suwantoro, Hajar
Harisdani, Devin Defriza
Metadata
Show full item recordAbstract
In the current modern era, the development of the business sector, especially Micro, Small, and Medium Enterprises (MSMEs) in Indonesia, is growing and increasing rapidly. This progress is observed across various business fields, particularly in creative products. The evidence is apparent in the current condition in Medan city, where the number of MSMEs supported by the local government has significantly increased from 27,000 in 2021 to 90,000 in 2022. This represents a potential to support the local economy. Therefore, designing an MSME building that meets the needs and modern architectural themes while positively contributing to the surrounding environment is crucial. The purpose of this writing is to design an MSME building as a supportive space for entrepreneurial activities and the development of quality entrepreneurship in the community. The methodology used is qualitative descriptive, starting with data collection, study, and data processing, literature review, reporting of design results and ideas. The design analysis encompasses general analysis, site analysis, and spatial program analysis. The analysis results are adjusted to comply with local building regulations and applicable Indonesian National Standards (SNI), while implementing Modern Architecture as the design theme to foster innovation and functionality. The UMKM Square building consists of 3 floors, with the first floor designated as the MSME area, amphitheater area, and service area, the second floor as the MSME area with an outdoor cafeteria facility, and the third floor as the convention hall, co-working space, and audiovisual area. The building mass forms an infinity (endless) shape resembling the number eight, creating an impression for visitors to walk around the building. The application of Modern Architecture is evident through the use of simple basic shapes, such as rectangles, flexible spatial arrangements based on function, the use of double-façade with vertical patterns, the presence of indoor and outdoor open areas, and the utilization of curtain walls and skylights to maximize natural light.
Collections
- Profession of Architect [182]
