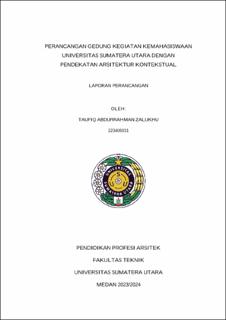Perancangan Gedung Kegiatan Kemahasiswaan Universitas Sumatera Utara dengan Pendekatan Arsitektur Kontekstual
Design of The University of North Sumatra Student Activities Building using A Contextual Architectural Approach

Date
2024Author
Zalukhu, Taufiq Abdurrahman
Advisor(s)
Harisdani, Devin Defriza
Metadata
Show full item recordAbstract
Designing the Student Activities Building at the University of North Sumatra using a Contextual Architecture Approach is a design project that will become the center of student activity and interaction on the University of North Sumatra campus. Along with the development of several faculties and significant student growth, there are increasingly fewer opportunities for students to be active and creative. So the University of North Sumatra is here to provide good facilities that can accommodate all student activities on campus. In designing how UKM buildings can meet functional, safety and comfort requirements in accordance with building standards and applying contextual architectural principles. The method used in designing this UKM building is planned systematically, clearly, and in accordance with the stages in the architectural design process. Responding to existing potential by analyzing activity actors, existing locations and the surrounding environment. The main concept of designing this UKM is to create a comfortable space that blends with its environment. The Student Activities Building (UKM) was designed based on functional aspects and contextual architectural concepts. Apart from that, this design also refers to city regulations, this building is designed to be 2 floors with a maximum building area of 3000 m2. The design of the UKM University of North Sumatra building is expected to become a comfortable student activity center building, accommodating all activities and also friendly to the environment.
Collections
- Profession of Architect [205]
