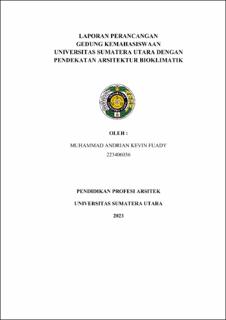| dc.contributor.advisor | Sembiring, Dicky Andrea | |
| dc.contributor.author | Fuady, Muhammad Andrian Kevin | |
| dc.date.accessioned | 2024-08-13T04:34:15Z | |
| dc.date.available | 2024-08-13T04:34:15Z | |
| dc.date.issued | 2023 | |
| dc.identifier.uri | https://repositori.usu.ac.id/handle/123456789/95336 | |
| dc.description.abstract | This design is motivated by the need for facilities for buildings and other supporting facilities by the University of North Sumatra to accommodate its students and female students who are members of organizations including the Student Executive Board, Student Activity Unit, etc. The aim and objective of this design is to create a positive place of activity for USU students and female students in socializing in the campus environment, especially related to non-academic activities. The design approach determined is bioclimatic, which directs architectural design to be responsive to local climate conditions and emphasizes energy saving principles, including through passive design strategies. Thus, the final design result is a building with three levels whose main space requirements consist of 13 student activity unit rooms, a student executive body room, a hall with a capacity of 200 people, and other supporting rooms. | en_US |
| dc.language.iso | id | en_US |
| dc.publisher | Universitas Sumatera Utara | en_US |
| dc.subject | Architecture | en_US |
| dc.subject | bioclimatic | en_US |
| dc.subject | Universitas Sumatera Utara | en_US |
| dc.subject | SDGs | en_US |
| dc.title | Laporan Perancangan Gedung Kemahasiswaan Universitas Sumatera Utara dengan Pendekatan Arsitektur Bioklimatik | en_US |
| dc.title.alternative | Report on the Design of the Student Affairs Building at the University of North Sumatra using a Bioclimatic Architecture Approach | en_US |
| dc.type | Thesis | en_US |
| dc.identifier.nim | NIM223406036 | |
| dc.identifier.nidn | NIDN0006068811 | |
| dc.identifier.kodeprodi | KODEPRODI23901#Profesi Arsitek | |
| dc.description.pages | 78 Pages | en_US |
| dc.description.type | Karya Tulis Profesi | en_US |


