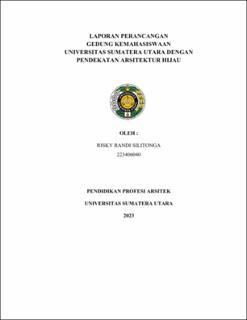Laporan Perancangan Gedung Kemahasiswaan Universitas Sumatera Utara dengan Pendekatan Arsitektur Hijau
Student Center Planning North Sumatra University with Green Architecture

Date
2023Author
Silitonga, Risky Randi
Advisor(s)
Fachrudin, Hilma Tamiami
Metadata
Show full item recordAbstract
This design is motivated by the need for facilities for buildings and other supporting
facilities by the University of North Sumatra to accommodate its students and
female students who are members of organizations including the Student Executive
Board, Student Activity Unit, etc. The aim and objective of this design is to create
a positive place of activity for USU students and female students in socializing in
the campus environment, especially related to non-academic activities. The design
approach determined is green architecture, which directs architectural design to be
minimalite some function that will be warning for human and around enivorenment.
Thus, the final design result is a building with three levels whose main space
requirements consist of 13 student activity unit rooms, a student executive body
room, a hall with a capacity of 200 people, and other supporting rooms.
Collections
- Profession of Architect [205]
