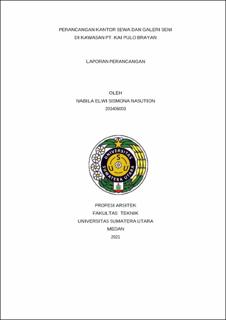Perancangan Kantor Sewa dan Galeri Seni di Kawasan PT. KAI Pulo Brayan
Design of a Rental Office and Art Gallery in PT. KAI Pulo Brayan Area

Date
2021Author
Nasution, Nabila Elwi Sismona
Advisor(s)
Suwantoro, Hajar
Metadata
Show full item recordAbstract
The city of Medan has experienced quite significant development in line with the growth of trade transactions and the increase in the number of people traveling. This can be seen by the emergence of centers of economic and entertainment activities (malls, hotels, food centers, shophouses, etc.) around the central area of Medan City. Such rapid development pressure brings very prospective potential, but it has not been balanced with the provision of prospective infrastructure and facilities in this area, including the unutilized empty land in the East Medan Railway Station area. Therefore, the aim of this Rental Office and Art Gallery Design is to create a design simulation that supports area activities with good and appropriate facilities in order to create an attractive and integrated interior space for each function, and accompanied by presenting documents in the form of design, RAB and RKS which follows building standards.
In obtaining the necessary data and information, literature studies and field studies were used. The literature study was obtained by reviewing the literature and several relevant research results, where each stage and process was planned systematically, clearly, and in accordance with the stages in the architectural design process. The design of this rental office and art gallery uses the Placemaking, Green Architecture and Transit Oriented Development (TOD) approach, the mass of the building is divided into two parts to optimize the lighting entering the rental office building and art gallery, consisting of 10 floors where there is a connection between the two building. This rental office and art gallery building is a public facility which has several functions.
Collections
- Profession of Architect [182]
